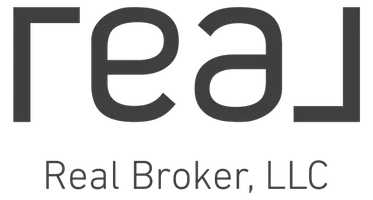UPDATED:
Key Details
Property Type Condo
Sub Type Condominium
Listing Status Active
Purchase Type For Sale
Square Footage 1,129 sqft
Price per Sqft $1,200
MLS Listing ID 863141
Bedrooms 2
Full Baths 2
HOA Fees $373/mo
HOA Y/N Yes
Rental Info No
Year Built 2024
Annual Tax Amount $12,794
Property Sub-Type Condominium
Source onekey2
Property Description
At the heart of this residence, the chef's kitchen is a true showpiece, where timeless elegance meets modern functionality. Marble countertops and backsplash, custom cabinetry, and premium appliances — including a Bertazzoni stove, Liebherr refrigerator, and integrated dishwasher — set the stage for both everyday living and refined gatherings.
The serene primary bedroom serves as a private retreat, thoughtfully designed with a spacious closet and an en-suite spa-inspired bathroom adorned with Porcelanosa tiles, offering a tranquil escape after a long day.
A generous second bedroom, complete with a large closet, provides the perfect canvas for a guest suite, home office, or personal sanctuary, offering flexibility without compromising style. From this bedroom, step out onto your own private balcony, an intimate setting for quiet mornings or evening relaxation.
Every detail of Unit 3E has been meticulously considered, from the warm oak wood flooring and soaring 8-foot doors to integrated Vessel Bluetooth speakers that create an immersive audio experience. Smart home touches such as a Ring doorbell camera and Brinks security wiring ensure peace of mind, while a washer/dryer hookup adds everyday convenience to this luxurious lifestyle.
The Aristo further elevates your living experience with on-site parking available for many residences, each pre-wired for electric vehicle charging, and an elevated common area that fosters a sense of boutique community living.
Perfectly positioned, The Aristo offers effortless access to Manhattan via the N and W subway lines, while Astoria Park becomes your backyard, inviting you to enjoy its expansive green spaces, waterfront views, swimming pool, tennis courts, and countless recreational amenities.
The complete offering terms are in an offering plan available from sponsor. File No.CD24-0044. All measurements and dimensions are approximate and are subject to normal construction variances and tolerances and may vary from floor to floor. Sponsor reserves the right to make changes in accordance with the terms of the offering plan. All images are artist's renderings for representational purposes only and are subject to variances. Though information is believed to be correct, it is presented subject to error, omissions, changes and withdrawal without notice. Equal Housing Opportunity.
Location
State NY
County Queens
Interior
Interior Features Marble Counters, Open Kitchen
Heating Forced Air
Cooling Central Air
Fireplace No
Appliance Dishwasher, Refrigerator
Exterior
Parking Features Off Street, Private
Utilities Available Electricity Connected, Natural Gas Connected, Sewer Connected, Water Connected
Waterfront Description River Front
Garage false
Building
Sewer Public Sewer
Water Public
Structure Type Brick
Schools
Elementary Schools Ps 122 Mamie Fay
Middle Schools Is 141 Steinway (The)
High Schools Long Island City High School
School District Queens 30
Others
Senior Community No
Special Listing Condition None
Pets Allowed Cats OK, Dogs OK
GET MORE INFORMATION
Athena Pettway
Broker Associate | License ID: 10301221193
Broker Associate License ID: 10301221193



