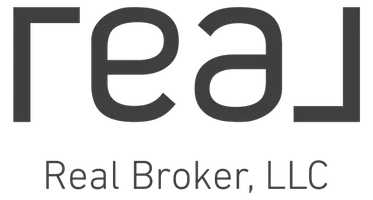UPDATED:
Key Details
Property Type Single Family Home
Sub Type Single Family Residence
Listing Status Active
Purchase Type For Sale
Square Footage 1,966 sqft
Price per Sqft $584
Subdivision Philipse Manor
MLS Listing ID 861788
Style Cape Cod,Other
Bedrooms 3
Full Baths 2
HOA Y/N No
Rental Info No
Year Built 1955
Annual Tax Amount $26,653
Lot Size 10,454 Sqft
Acres 0.24
Property Sub-Type Single Family Residence
Source onekey2
Property Description
The main level includes an eat-in kitchen, a large living room complete with a cozy fireplace, a full bath, and a
formal dining room. The dining room offers ample space for entertaining guests with sliders leading to a large deck, ideal for bringing your indoor gathering right outside. From the deck, you can admire and access your private and beautifully landscaped backyard where you can also plant flowers and vegetables in your raised garden beds. A few steps down from the kitchen provides open shelf storage, convenient access to the oversized garage, and a door to the yard. Here you will find a lovely bluestone gravel patio, complete with a firepit. The lower level includes a recreational room, lots of storage, and a separate exit out to the yard.
Situated on a wide street with sidewalks, this property ensures a pleasant and safe environment for walking. Its prime location makes for a short walk to the Philipse Manor train station for a quick commute to NYC. Also ideally located near 3 Parks and a dog run. Seasonal activities include the Philipse Manor Beach & Boat Club, access to the Rockefeller State Preserve, and proximity to the new promenade along the Hudson River. This home provides a lifestyle that is emblematic of the best this region has to offer; urban convenience amidst a backdrop of natural beauty!
Location
State NY
County Westchester County
Rooms
Basement Partially Finished, See Remarks, Storage Space, Walk-Out Access
Interior
Interior Features First Floor Full Bath, Eat-in Kitchen, Formal Dining, Storage
Heating Hot Water, Oil
Cooling None
Flooring Hardwood
Fireplaces Number 1
Fireplaces Type Living Room, Wood Burning
Fireplace Yes
Appliance Dishwasher, Dryer, Microwave, Refrigerator, Washer
Laundry In Basement
Exterior
Exterior Feature Fire Pit
Parking Features Attached, Driveway, Garage, Oversized
Garage Spaces 2.0
Utilities Available Electricity Connected, Sewer Connected, Trash Collection Public, Water Connected
Garage true
Private Pool No
Building
Lot Description Back Yard, Front Yard, Garden
Sewer Public Sewer
Water Public
Level or Stories Two
Structure Type Shingle Siding
Schools
Elementary Schools John Paulding School
Middle Schools Sleepy Hollow Middle School
High Schools Sleepy Hollow High School
School District Union Free School District Of The Tarrytowns
Others
Senior Community No
Special Listing Condition None
GET MORE INFORMATION
Athena Pettway
Broker Associate | License ID: 10301221193
Broker Associate License ID: 10301221193



