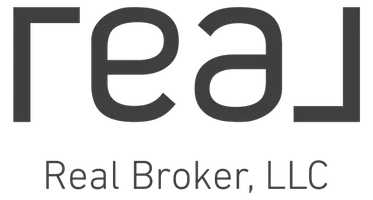OPEN HOUSE
Sat May 24, 12:00am - 2:00pm
UPDATED:
Key Details
Property Type Single Family Home
Sub Type Single Family Residence
Listing Status Active
Purchase Type For Sale
Square Footage 3,496 sqft
Price per Sqft $284
MLS Listing ID 863708
Style Colonial
Bedrooms 4
Full Baths 3
Half Baths 1
HOA Y/N No
Rental Info No
Year Built 1967
Annual Tax Amount $22,960
Lot Size 2.290 Acres
Acres 2.29
Property Sub-Type Single Family Residence
Source onekey2
Property Description
Inside, you'll find a layout that's as functional as it is stunning—anchored by a soaring Great Room with 20-foot ceilings and a wood-burning stove that begs for cozy evenings and good company. The chef's kitchen flows seamlessly into a generous dining room with its own fireplace, making hosting a breeze. Need a private guest or in-law setup? A first-floor bedroom with its own entrance, full bath, and laundry has you covered. The upstairs primary suite is a true sanctuary, complete with an en suite bath and serene views of the property.
There's more to love: a finished walk-out basement with loads of storage and flex space, multiple indoor and outdoor gathering areas, and an overall layout that works just as well for full-time living as it does for weekend escape artistry. Lounge by the pool, paddle across your own pond, or simply unwind surrounded by nature's best.
All of this, just minutes to the Brewster Metro-North station (hello, easy NYC commute!) and 50 miles north of the George Washington Bridge. You're also close to local favorites like Purdy's Farmer & the Fish, the Brewster Ice Arena, Thunder Ridge for skiing, Run Free Farm for the equestrians, plus Danbury, CT for Whole Foods, Trader Joe's, and everything in between.
Location
State NY
County Putnam County
Rooms
Basement Bilco Door(s), Finished
Interior
Interior Features First Floor Bedroom, First Floor Full Bath, Cathedral Ceiling(s), Open Floorplan
Heating Forced Air, Oil
Cooling Central Air
Fireplaces Number 2
Fireplaces Type Living Room
Fireplace Yes
Appliance Dishwasher, Dryer, Electric Oven, Electric Range, Microwave, Refrigerator, Washer, Gas Water Heater
Laundry In Hall
Exterior
Garage Spaces 1.0
Fence Back Yard
Pool In Ground, Other, Pool Cover
Utilities Available Cable Available, Electricity Connected, Sewer Connected, Water Connected
Waterfront Description Pond
View Trees/Woods, Water
Garage true
Private Pool Yes
Building
Lot Description Back Yard, Front Yard, Garden, Landscaped, Private, Rolling Slope
Sewer Septic Tank
Water Well
Structure Type Brick,Clapboard
Schools
Elementary Schools John F. Kennedy
Middle Schools Henry H Wells Middle School
High Schools Brewster High School
School District Brewster
Others
Senior Community No
Special Listing Condition None
GET MORE INFORMATION
Athena Pettway
Broker Associate | License ID: 10301221193
Broker Associate License ID: 10301221193



