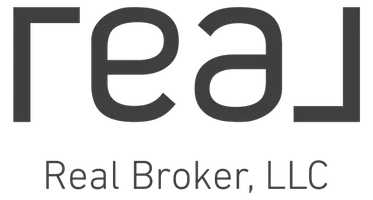OPEN HOUSE
Thu May 22, 11:00am - 12:00pm
UPDATED:
Key Details
Property Type Single Family Home
Sub Type Single Family Residence
Listing Status Active
Purchase Type For Sale
Square Footage 4,673 sqft
Price per Sqft $481
MLS Listing ID 851306
Style A-Frame,Contemporary,Mid-Century Modern
Bedrooms 4
Full Baths 3
Half Baths 2
HOA Y/N No
Rental Info No
Year Built 1963
Annual Tax Amount $32,248
Lot Size 0.330 Acres
Acres 0.33
Property Sub-Type Single Family Residence
Source onekey2
Property Description
A bright and expansive two-story entry foyer with a striking and stylish staircase makes an immediate great first impression. Step inside to the main open concept great room with soaring ceilings and dramatic architectural details. A fabulous double height brick fireplace anchors the room and offers warmth and coziness to the surrounding living space. Expansive floor-to-ceiling windows that span both the front and rear of the home allow natural light to pour in, creating a seamless connection between indoor and outdoor living.
The holidays are a breeze with ample room for entertaining on a grand scale! The spacious dining area features sliding doors to a large patio perfect for dinner parties as well as for everyday enjoyment. The adjacent eat-in kitchen offers plenty of space for meal prep and also has patio/backyard access through sliding doors. Adjacent to the kitchen is cozy family room with an open staircase leading to a lower level recreation room. There is also a desirable first level home office/guest room (not included in bedroom count) with a full bath which can also be accessed through the hall. The second-level of this awe inspiring residence is open and spacious with a perfectly positioned family gathering/lounging area with treetop scenery as well as and views of the stunning main living area below.
The private and expansive primary bedroom features an ensuite bath, plus a large dressing room with a vanity and multiple closets.
Three additional generously proportioned family bedrooms feature sliders to a lovely shared balcony. They also share an extra large bath with two toilet/vanity rooms and a shower separated by pocket doors for privacy.
Lovingly maintained by its original owners, this home radiates warmth and timeless appeal. Close to all—yet a world away—a truly wonderful place to call home!
Location
State NY
County Westchester County
Rooms
Basement Partially Finished
Interior
Interior Features First Floor Bedroom, First Floor Full Bath, Cathedral Ceiling(s), Eat-in Kitchen, Entrance Foyer, Primary Bathroom, Open Floorplan, Original Details, Storage, Washer/Dryer Hookup
Heating Hot Water
Cooling Central Air
Flooring Carpet, Ceramic Tile, Combination, Hardwood
Fireplaces Number 1
Fireplace Yes
Appliance Dishwasher, Dryer, Freezer, Oven, Refrigerator, Washer
Laundry In Basement
Exterior
Parking Features Attached
Garage Spaces 2.0
Utilities Available Cable Connected, Natural Gas Connected, Sewer Connected, Trash Collection Public, Water Connected
Garage true
Private Pool No
Building
Sewer Public Sewer
Water Public
Level or Stories Two
Structure Type Brick,Wood Siding
Schools
Elementary Schools George M Davis Elementary School
Middle Schools Albert Leonard Middle School
High Schools New Rochelle High School
School District New Rochelle
Others
Senior Community No
Special Listing Condition None
GET MORE INFORMATION
Athena Pettway
Broker Associate | License ID: 10301221193
Broker Associate License ID: 10301221193



