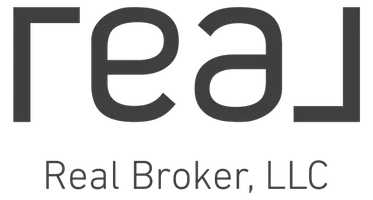For more information regarding the value of a property, please contact us for a free consultation.
Key Details
Sold Price $875,000
Property Type Single Family Home
Sub Type Single Family Residence
Listing Status Sold
Purchase Type For Sale
Square Footage 2,163 sqft
Price per Sqft $404
MLS Listing ID 836813
Sold Date 06/27/25
Style Hi Ranch
Bedrooms 5
Full Baths 2
HOA Y/N No
Rental Info No
Year Built 1983
Annual Tax Amount $14,865
Lot Size 7,021 Sqft
Acres 0.1612
Property Sub-Type Single Family Residence
Source onekey2
Property Description
Welcome To 1017 Donna Court, A Spacious Raised Wide-Line Hi-Ranch Nestled At The End Of A Private Cul-De-Sac. Built In 1983, This Home Sits On A Generous 7,000+ Sq. Ft. Lot And Offers 2,163 Sq. Ft. Of Interior Living Space. Conveniently Located Near Shops, Transportation, And The LIRR (Approx. 40 Minutes To Penn Station). This Home Features 5 Bedrooms & 2 Full Bathrooms, With A Thoughtful Layout Offering A Private Entrance To The Ground Level. The Upper Level Boasts A Bright Living Room With Cathedral Ceilings, Hardwood Floors, And A Gas Fireplace. The Stunning 2017 Kitchen & Dining Room Renovation Includes High-End Lighting, Stainless Steel Appliances, A Quartz Waterfall Island, Porcelain Flooring With Radiant Heat, A Built-In Beverage Fridge, And Oversized Sliding Doors To A Spacious Deck. Additional Highlights Include Recessed Lighting & Speakers Throughout, Central Air, 3-Zone Heating, A Washer/Dryer On The Upper Level, And A Central Vacuum System. The Exterior Features A Large Deck, Professionally Landscaped Yard, Paving Stone Walkways, A Brick Patio, Inground Sprinklers, And An Attached Garage With A 200-Amp Electric Panel & Generator Hook-Up. Possible Mother Daughter With Permits.
Location
State NY
County Nassau County
Interior
Interior Features Built-in Features, Cathedral Ceiling(s), Central Vacuum, Eat-in Kitchen, High Ceilings, Kitchen Island, Open Kitchen, Sound System, Speakers, Storage, Wired for Sound
Heating Baseboard, Natural Gas, Radiant
Cooling Central Air, Ductless
Flooring Carpet, Combination, Tile, Wood
Fireplaces Type Gas, Living Room
Fireplace No
Appliance Dishwasher, Dryer, Gas Cooktop, Gas Oven, Gas Range, Microwave, Stainless Steel Appliance(s), Washer, Gas Water Heater, Indirect Water Heater, Wine Refrigerator
Laundry In Hall
Exterior
Garage Spaces 1.0
Fence Back Yard, Fenced, Vinyl
Utilities Available Electricity Connected, Natural Gas Connected, Sewer Connected, Water Connected
Garage true
Private Pool No
Building
Sewer Public Sewer
Water Public
Level or Stories Bi-Level
Structure Type Brick,Frame
Schools
Elementary Schools Steele Elementary School
Middle Schools Baldwin Middle School
High Schools Baldwin Senior High School
Others
Senior Community No
Special Listing Condition None
Read Less Info
Want to know what your home might be worth? Contact us for a FREE valuation!

Our team is ready to help you sell your home for the highest possible price ASAP
Bought with ERA/Top Service Realty Inc
GET MORE INFORMATION
Athena Pettway
Broker Associate | License ID: 10301221193
Broker Associate License ID: 10301221193

